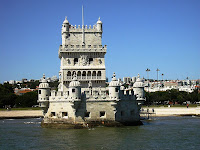Belem Tower or the Tower of St Vincent is a fortified tower located in the Belem district of Lisbon, Portugal, and is an UNESCO World Heritage Site due to the significant role it played in the Portuguese maritime discoveries of the era of the Age of Discoveries. The tower was commissioned by King John II to be both part of a defense system at the mouth of the Tagus River and a ceremonial gateway to Lisbon.
 The tower was built in the early sixteenth century and is a prominent example of the Portuguese Manueline style, but it also incorporates hints of other architectural styles. The structure was built from lioz limestone and is composed of a bastion and the 30 meter or 100 foot, four story tower. It has incorrectly been stated that the tower was built in the middle of the Tagus and now sits near the shore because the river was redirected after the 1755 Lisbon earthquake. In fact, the tower was built on a small island in the Tagus River near the Lisbon shore.
The tower was built in the early sixteenth century and is a prominent example of the Portuguese Manueline style, but it also incorporates hints of other architectural styles. The structure was built from lioz limestone and is composed of a bastion and the 30 meter or 100 foot, four story tower. It has incorrectly been stated that the tower was built in the middle of the Tagus and now sits near the shore because the river was redirected after the 1755 Lisbon earthquake. In fact, the tower was built on a small island in the Tagus River near the Lisbon shore.The Belem Tower was built from lioz limestone, a light colored, rare stone that is local to the Lisbon area. The building is divided into two parts: the bastion and the four story tower, located on the north side of the bastion. The bastion is shaped like an irregular hexagon. It is composed of the bulwark, which sits just above the water and housed the cannons in the 16-gun emplacement in the walls. The open center above the casemate made it easier to dispel the cannon smoke. Below the bulwark are the storerooms, which were later used as prisons. Above the bulwark is a terrace with six turrets. The bastion platform could also be used for light-caliber guns. This was the first Portuguese fortification with a two-level gun emplacement and it marks a new development in military architecture. Later a statue of the virgin was constructed on the terrace.
The tower is about 12 meters or 40 feet square and about 30 meters 100 feet tall. The first floor is at the same level as the bulwark terrace and is called the Governor's room. The second floor is the King's room; the third, the Audience room; and the fourth, the chapel. Narrow spiral staircases connect the floors. The King's room has a loggia that overlooks the river. The Audience room has two light windows on each of three sides and round-headed windows on south side. On the external wall there is a large coat of arms between the windows. There is a terrace above the chapel that offers views of the surrounding landscape.

 The sixteenth century tower is considered one of the main works of the Portuguese late gothic, Manueline style. This is especially apparent in its elaborate rib vaulting, crosses of the Order of Christ, armillary spheres and twisted rope. Gothic rib vaulting is evident in the casemate of the bastion, the rooms of the tower and the cupolas of the watchtowers on the bastion terrace. King Manuel I was a member of the Order of Christ and the Manueline cross of the Order of Christ is repeated numerous times on the parapets. These were a symbol of Manuel's military strength as the knights of the Order of Christ contributed to numerous military conquests in that era.
The sixteenth century tower is considered one of the main works of the Portuguese late gothic, Manueline style. This is especially apparent in its elaborate rib vaulting, crosses of the Order of Christ, armillary spheres and twisted rope. Gothic rib vaulting is evident in the casemate of the bastion, the rooms of the tower and the cupolas of the watchtowers on the bastion terrace. King Manuel I was a member of the Order of Christ and the Manueline cross of the Order of Christ is repeated numerous times on the parapets. These were a symbol of Manuel's military strength as the knights of the Order of Christ contributed to numerous military conquests in that era.The bastion platform is on the south, and most ornate, side of the tower. The corners of this platform have turrets topped by Moorish-looking cupolas. The base of the turrets have images of beasts, including a rhinoceros. This rhinoceros is considered to be the first sculpture of such an animal in Western European art and probably depicts the rhinoceros that Manuel I sent to Pope Leo X in 1515. A richly carved niche with a Manueline baldachin sits on the platform in front of the river. A statue of the virgin of Belem also called Our Lady of Good Success, Our Lady of the Grapes and the Virgin of Safe Homecoming stands in this niche. She is holding a child in her right hand and a bunch of grapes in her left.







No comments:
Post a Comment